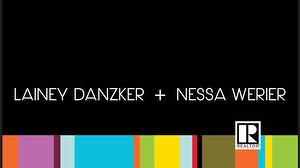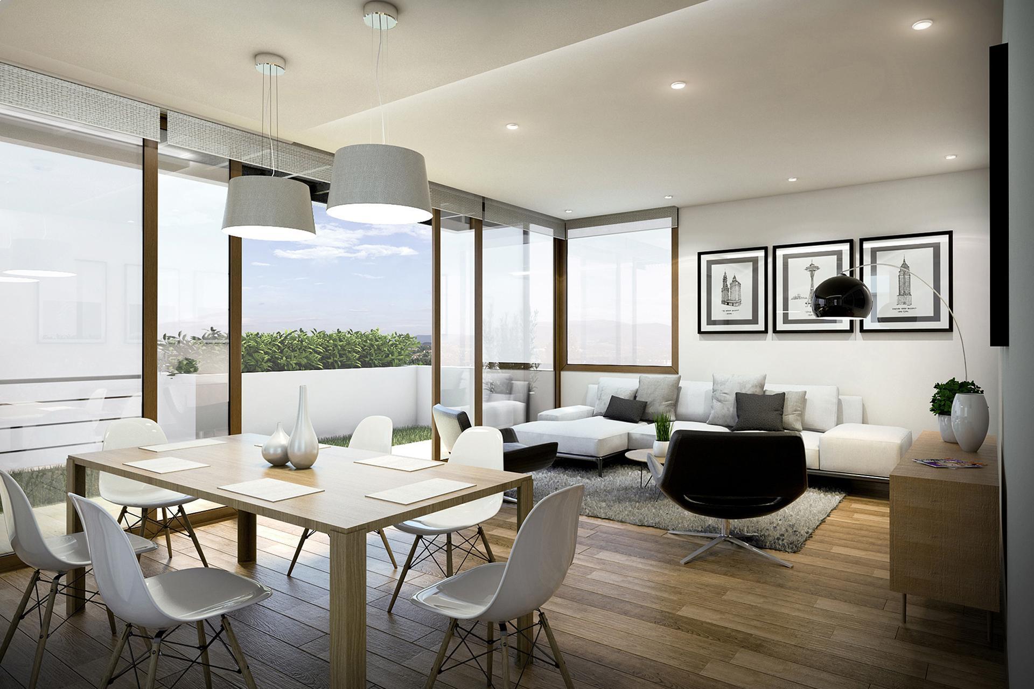
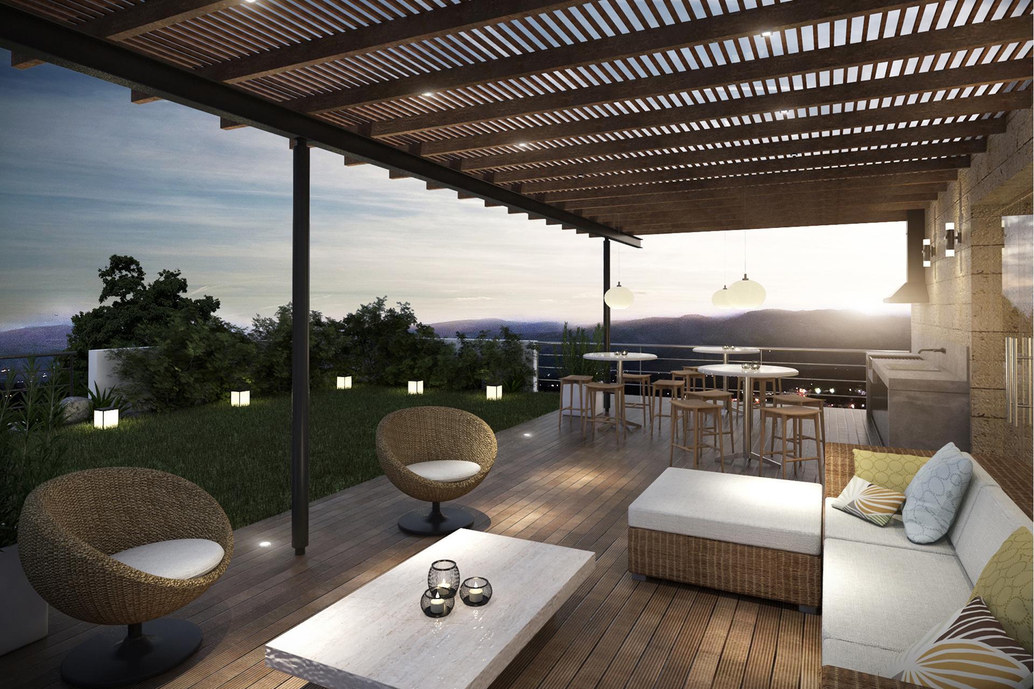
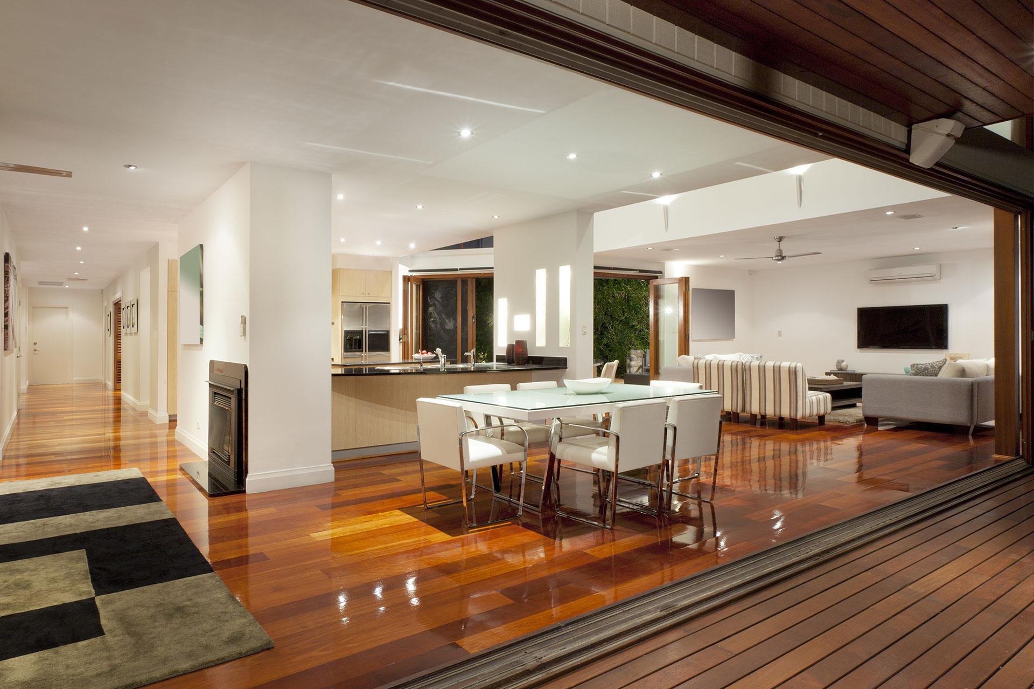
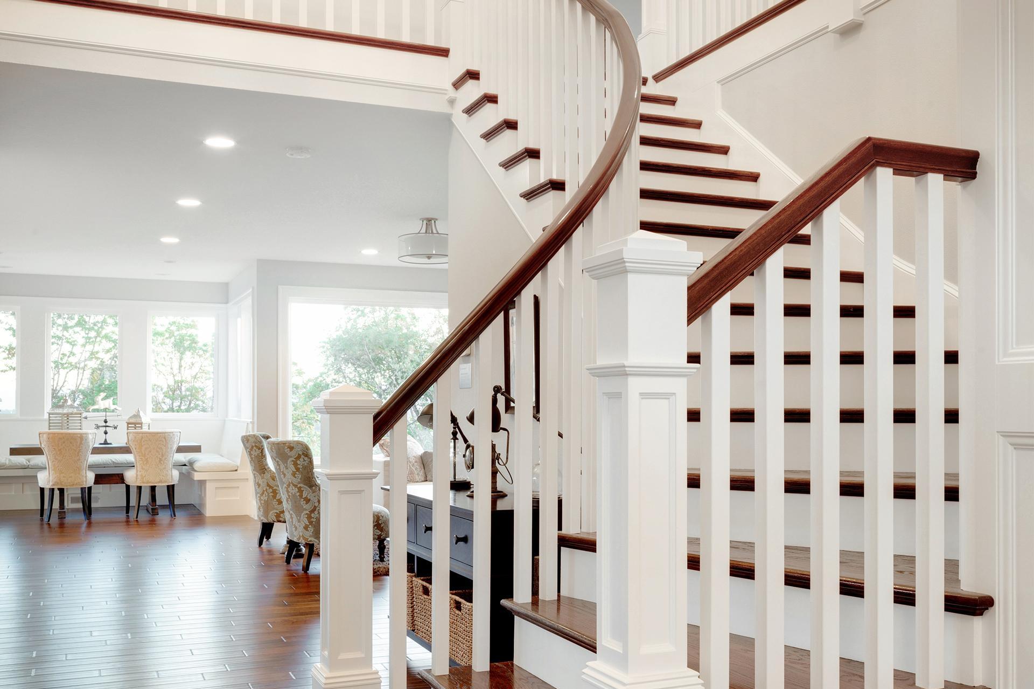
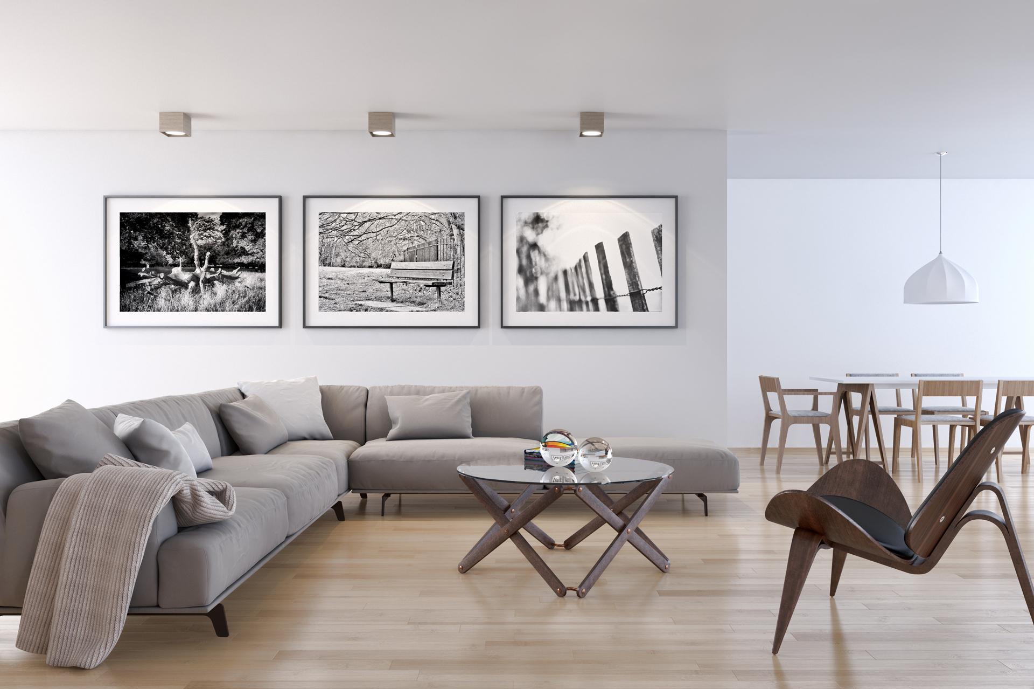
Listings
All fields with an asterisk (*) are mandatory.
Invalid email address.
The security code entered does not match.
$629,900
Listing # 202600637
Condo | For Sale
227 Stafford ST, 403 , Winnipeg, MB, Canada
Bedrooms: 2
Bathrooms: 2
Offers as received. Fabulous location in the heart of Crescentwood where you can enjoy the vibrancy ...
View Details$1,050,000
Listing # 202521037
Condo | For Sale
160 Tuxedo AVE, 1603 , Winnipeg, MB, Canada
Bedrooms: 2
Bathrooms: 2+1
Bathrooms (Partial): 1
Remarkable 2562 SF Penthouse w breathtaking views over the park.Perfect location in Old Tuxedo, ...
View Details
