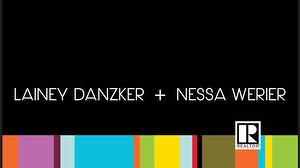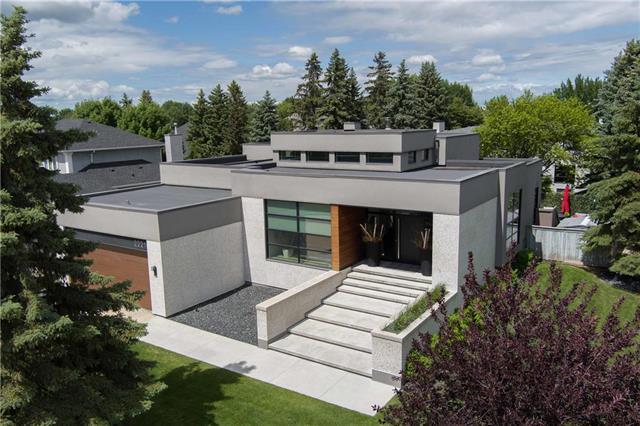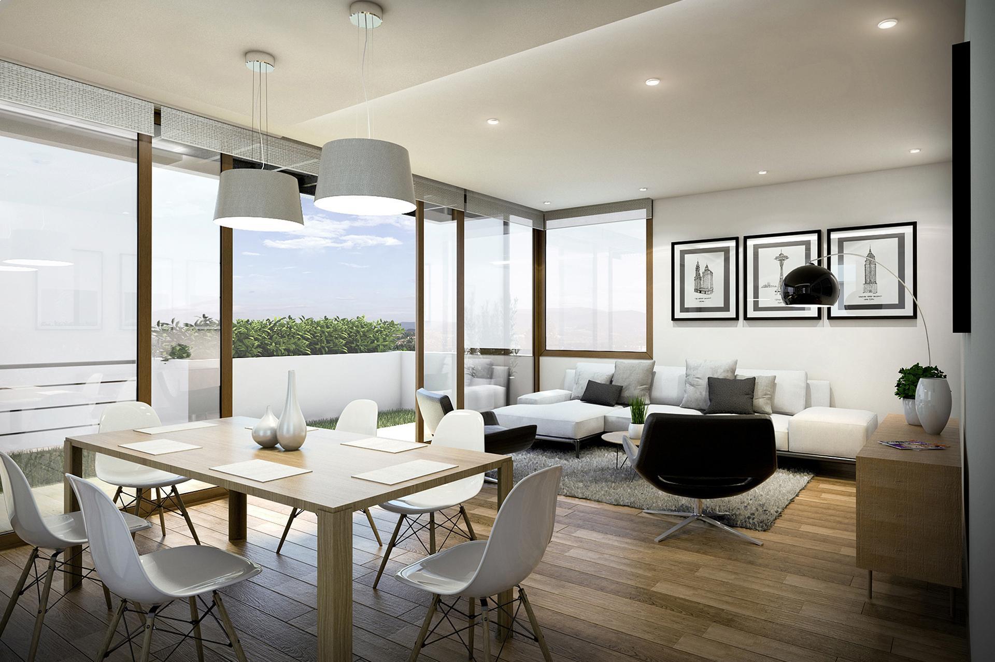
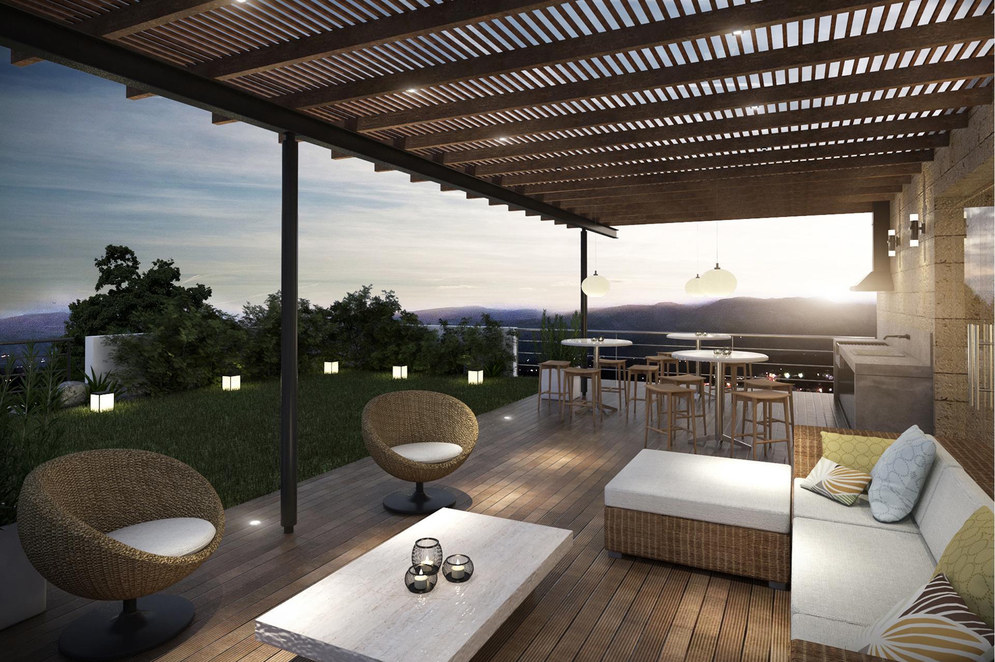
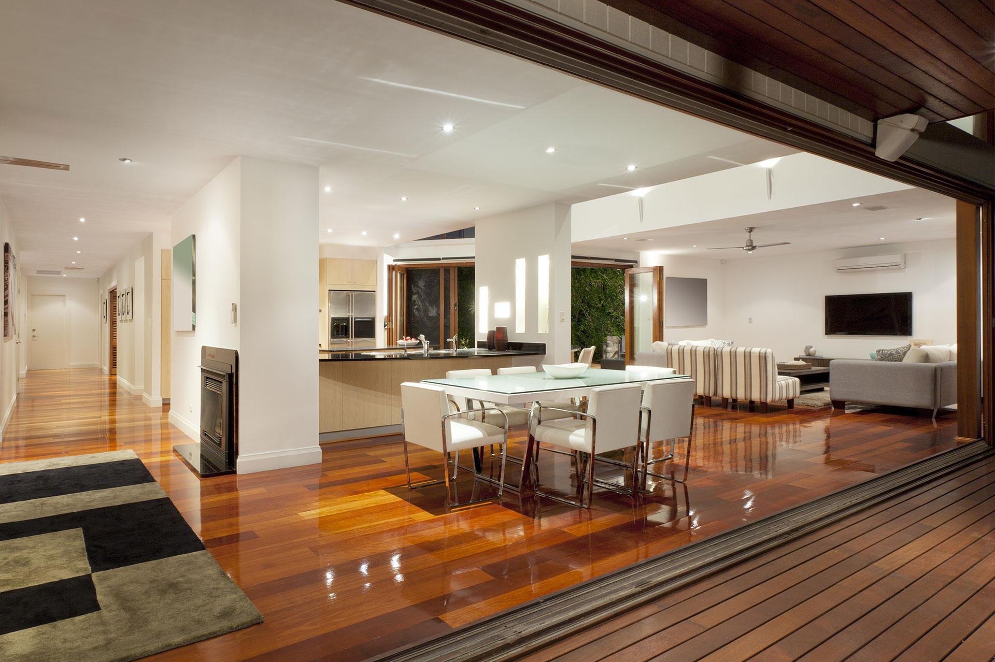
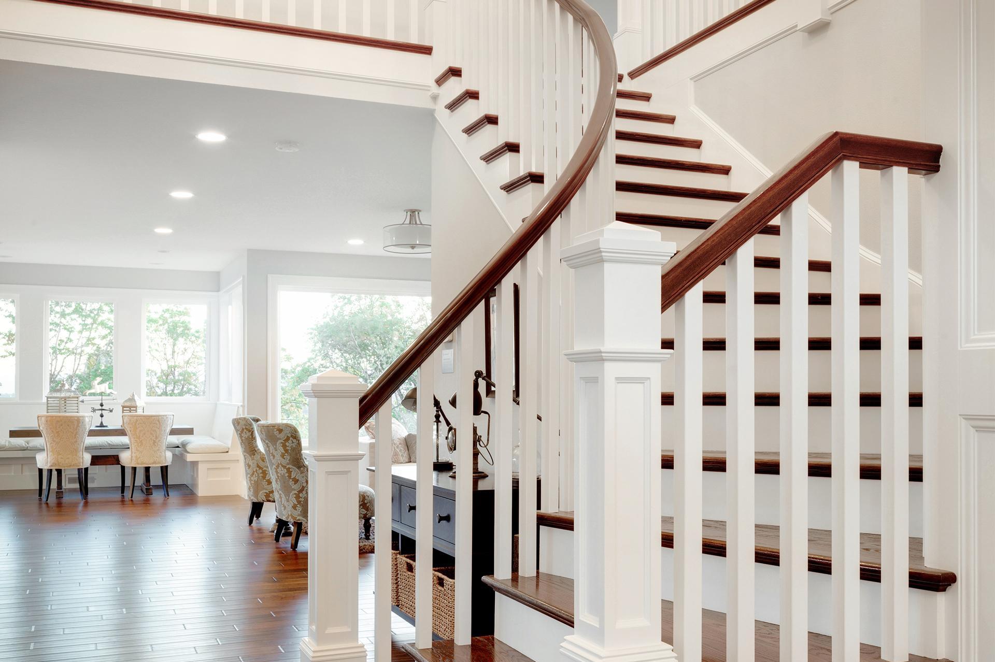
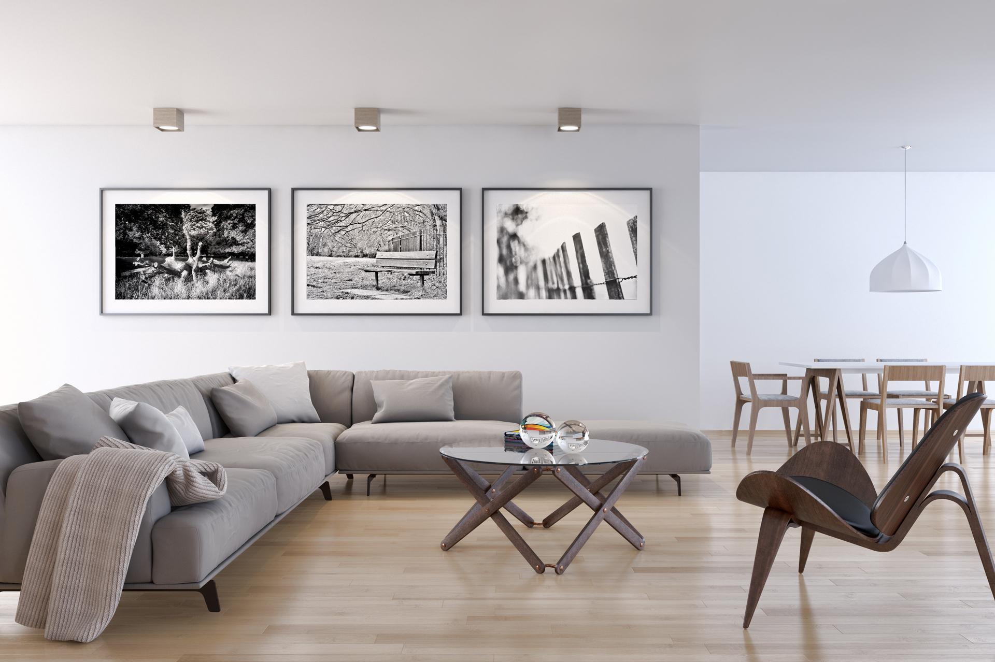
Listings
All fields with an asterisk (*) are mandatory.
Invalid email address.
The security code entered does not match.
$575,000
Listing # 202415560
Condo | For Sale
180 Tuxedo AVE, 403 , Winnipeg, MB, Canada
Bedrooms: 2
Bathrooms: 2
Luxurious condo in exclusive 180 Tuxedo. Unmatched location in Old Tuxedo, walking distance to The ...
View Details$849,000
Listing # 202414350
House | For Sale
38 Newbury CR , Winnipeg, MB, Canada
Bedrooms: 4
Bathrooms: 2+2
Bathrooms (Partial): 2
Open house Thursday evening 6:30-8:00 PM, July 25. Lovely spot on a quiet bay in South Tuxedo, close...
View Details$1,390,000
Listing # 202417273
House | For Sale
139 Girton BLVD , Winnipeg, MB, Canada
Bedrooms: 5
Bathrooms: 4
Showings begin July 27. Offers July 31 after 6PM. Timeless character combines w/ fabulously designed...
View Details$2,065,000
Listing # 202410174
House | For Sale
2221 West Taylor BLVD , Winnipeg, MB, Canada
Bedrooms: 4
Bathrooms: 3+1
Bathrooms (Partial): 1
Rebuilt to exacting standards in 2019 using the finest commercial grade construction & finishes, ...
View Details
