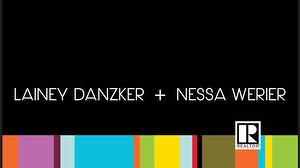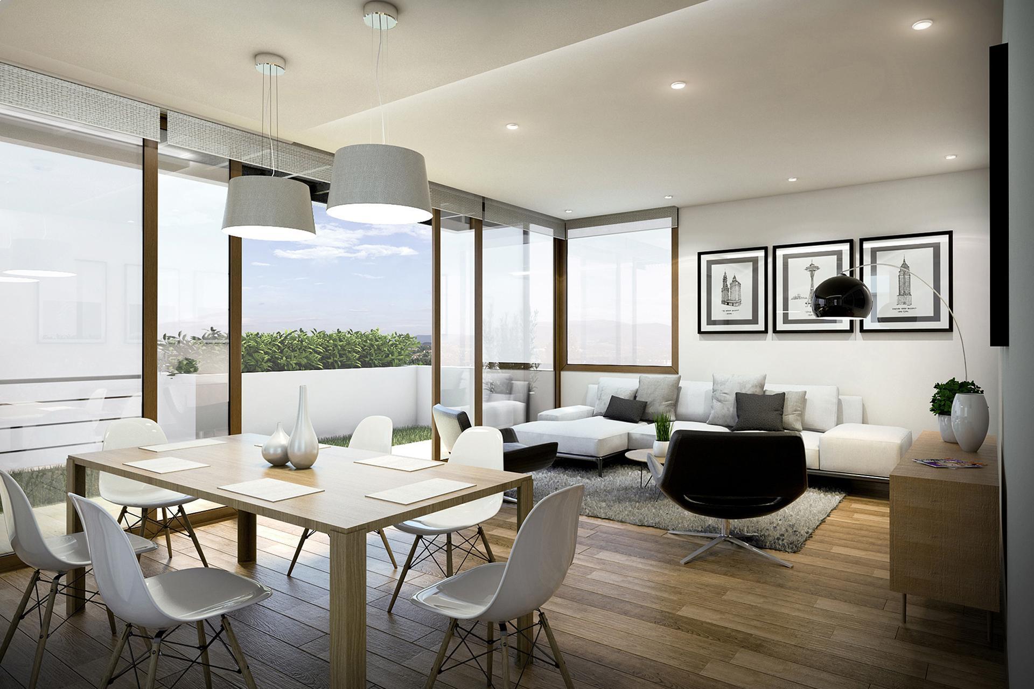
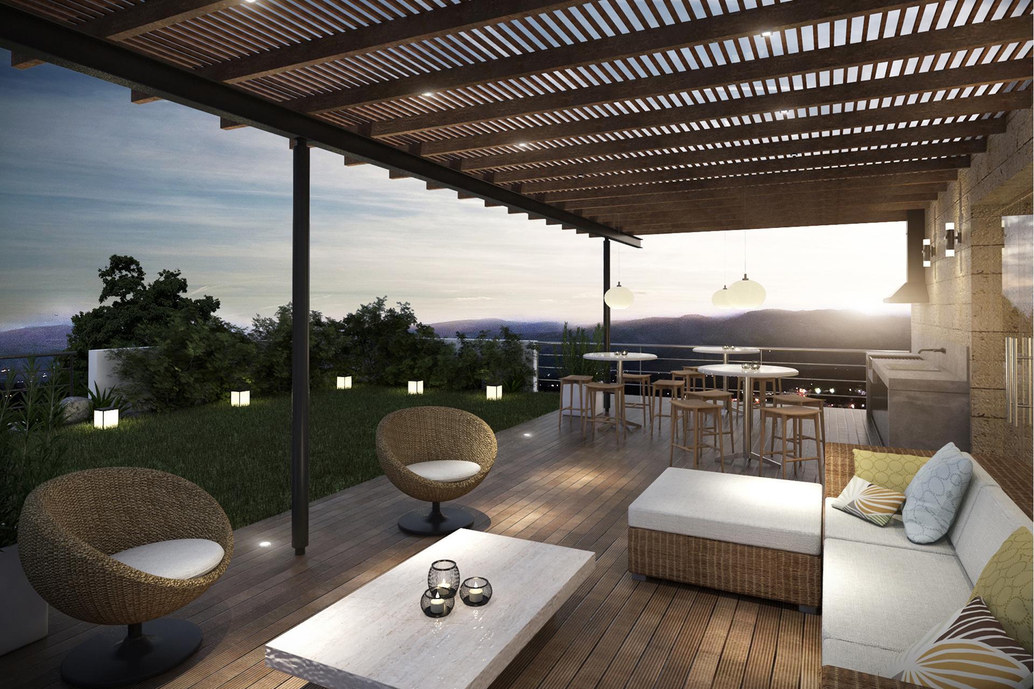
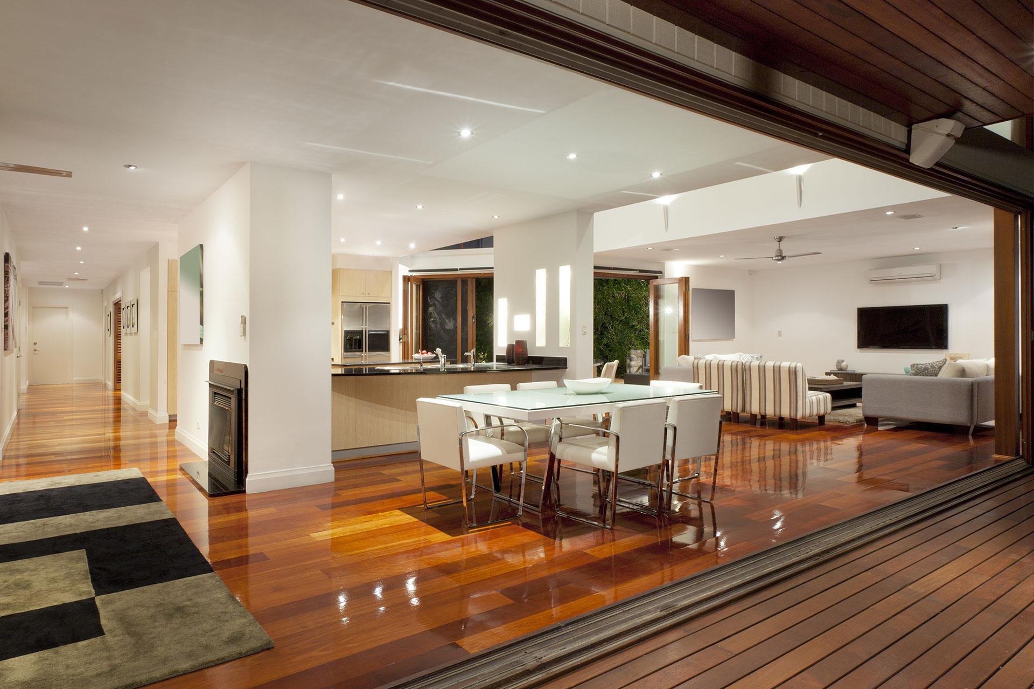
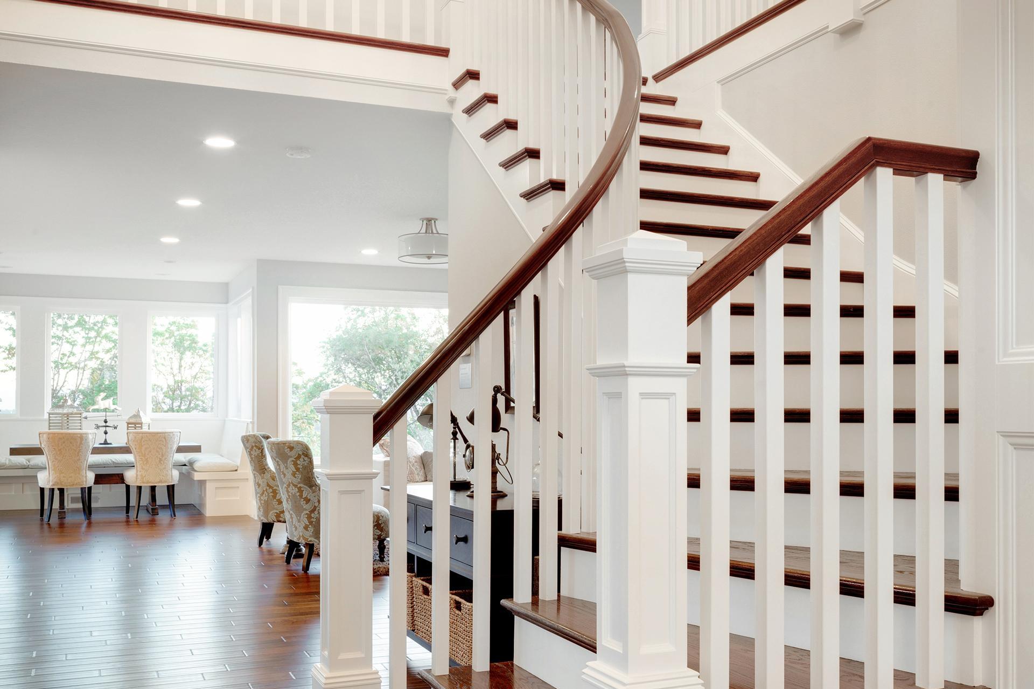
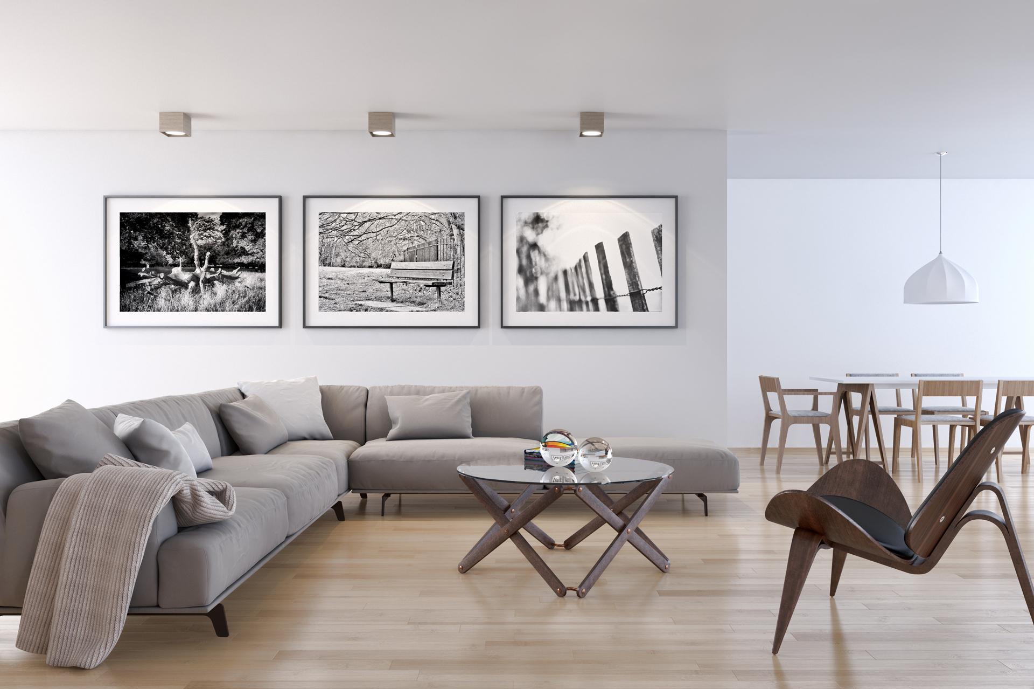
Listings
All fields with an asterisk (*) are mandatory.
Invalid email address.
The security code entered does not match.
$611,000
Listing # 202508782
Condo | For Sale
393 Wellington CR, 2 , Winnipeg, MB, Canada
Bedrooms: 2
Bathrooms: 2+1
Bathrooms (Partial): 1
Showings begin April 26, Offers as received. A rare offering - one of only 3 suites in this unique ...
View Details
