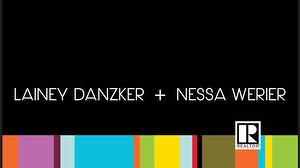



Lainey Danzker, Sales Representative | Nessa Werier, Sales Representative




Lainey Danzker, Sales Representative | Nessa Werier, Sales Representative

Phone:
204.989.5000
Fax:
204.989.7911

3 -
1450
CORYDON
AVENUE
Winnipeg,
MB
R3N 0J3
| Neighbourhood: | Tuxedo |
| Building Style: | Bungalow |
| Lot Frontage: | 81 Feet |
| Lot Depth: | 130 Feet |
| Floor Space (approx): | 1885 Square Feet |
| Built in: | 1953 |
| Bedrooms: | 3 |
| Bathrooms (Total): | 2+1 |
| Bathrooms (Partial): | 1 |
| Age Desc: | Older |
| Area: | 1E - 1E |
| Basement: | Full |
| Basement Develop: | Partially Finished |
| Exterior: | Stucco |
| Features: | Main floor full bathroom |
| Fireplace: | Brick Facing |
| Fireplace Fuel: | Wood |
| Flooring: | Wall-to-wall carpet , Wood |
| Foundation: | Concrete |
| Heating: | Forced Air |
| Heating Fuel: | Natural gas |
| Occupancy: | Owner |
| Parking: | Single Attached |
| Property Type: | Residential |
| Rental Equipment: | None |
| Roof Type: | Shingle |
| Sewer: | Municipal/Community |
| Site Influences: | Golf Nearby , Back Lane , Playground Nearby , Shopping Nearby |
| Street Type: | Boulevard |
| Style: | Bungalow |
| Title: | Freehold |
| Type: | Single Family Detached |
| Use: | Year-round |
| Water: | Municipal/Community |